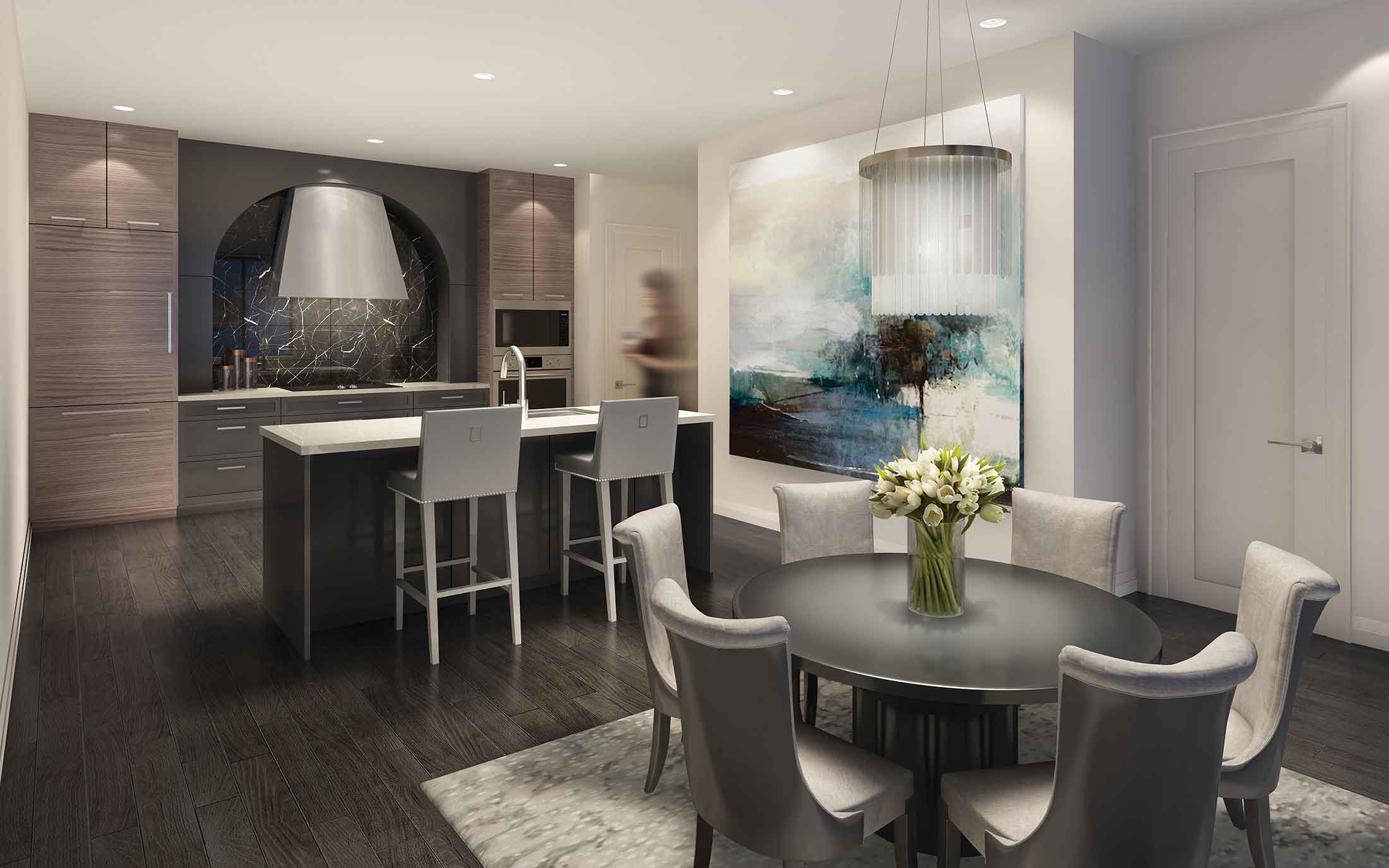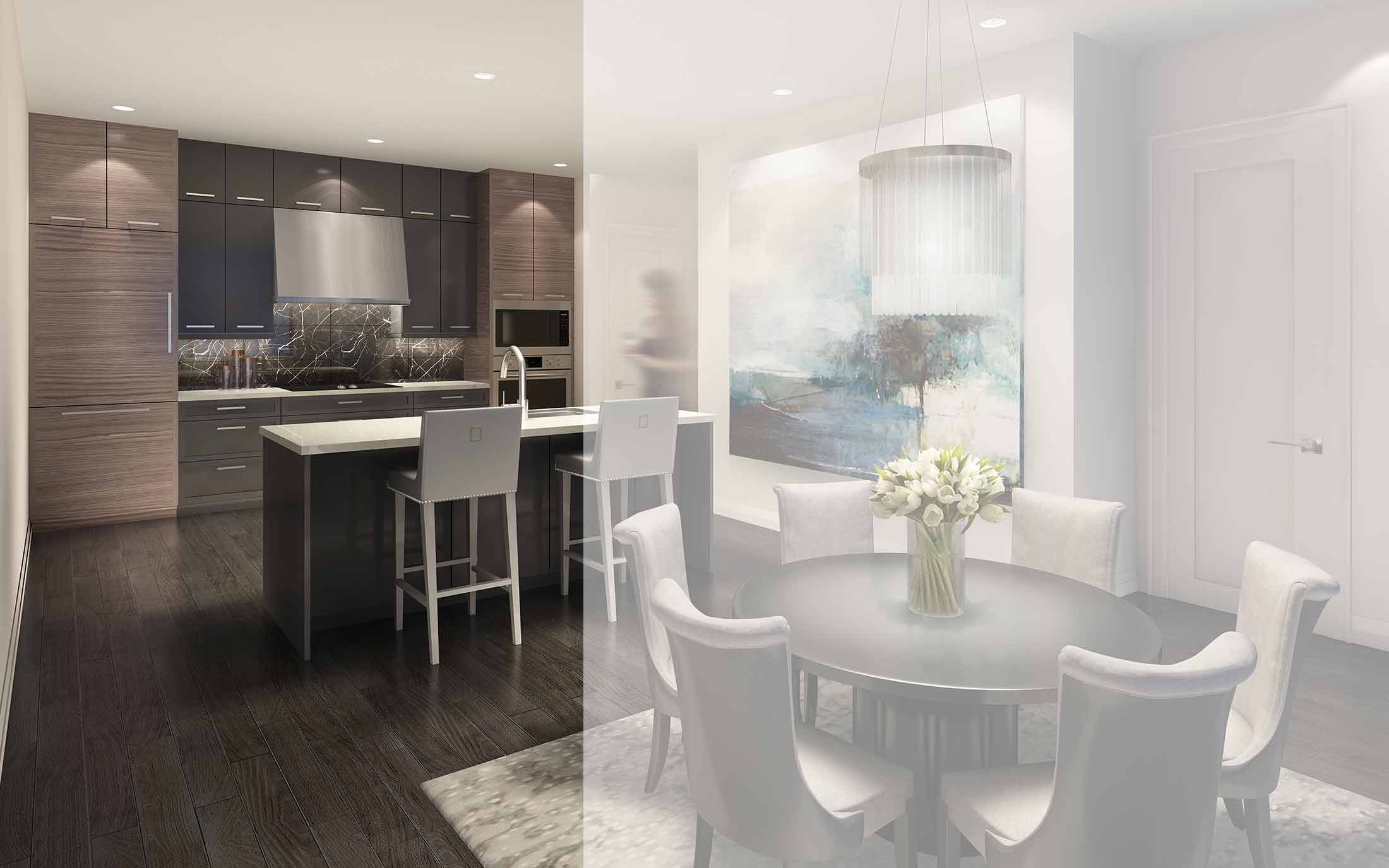
Today’s open concept designs provide the ideal space for both everyday living and entertaining family and friends. With ceilings ranging from 9’6” to 10’6”, living, dining and kitchen come together in a stylish, seamless living environment, easily furnished with all your favourite pieces – both old and new -- and filled with natural light streaming through floor to ceiling windows.


Your master bedroom at 42 Mill Street is your sanctuary supreme, a tranquil retreat where you can relax utterly and completely. A spacious walk-in closet is large enough to accommodate both his and her wardrobes but it is the master ensuite where you are truly pampered – with its contemporary cabinetry, soaker bathtub and separate ceramic-clad shower stall.
When downsizing from a large family home to a more manageable condominium, some people miss their backyard while others miss their gardens. For those people, 42 Mill Street offers its Garden Suites where you needn’t make any compromises at all.
Located on the ground floor, these units offer their own private backyards. So set out your patio furniture, light up your BBQ, and enjoy the summer sun. And as soon as the first signs of spring arrive, you can get your garden growing, from your favourite flowers and shrubs to planters full of fresh herbs.