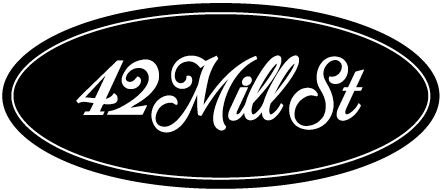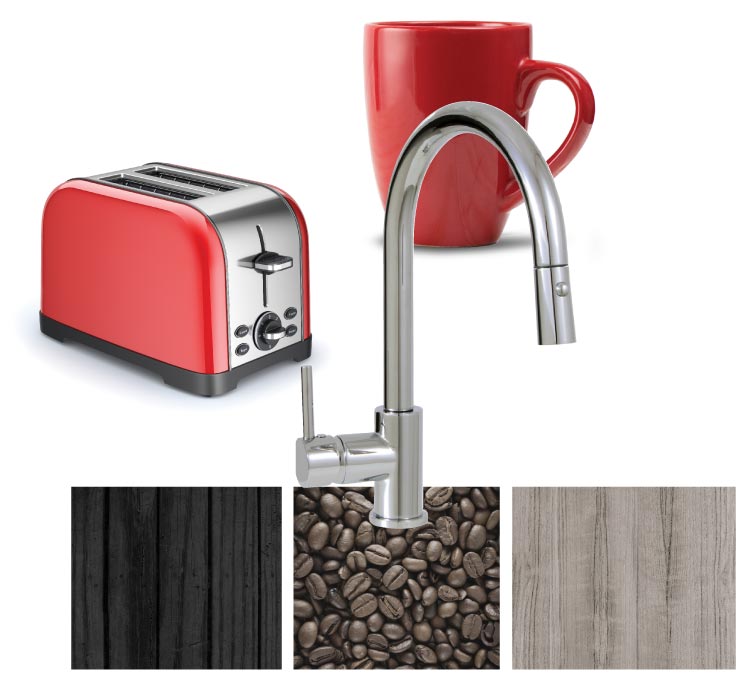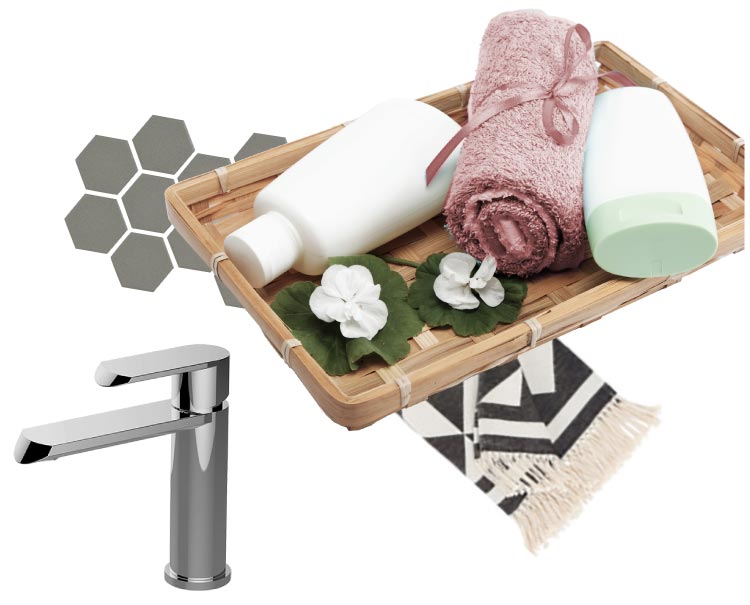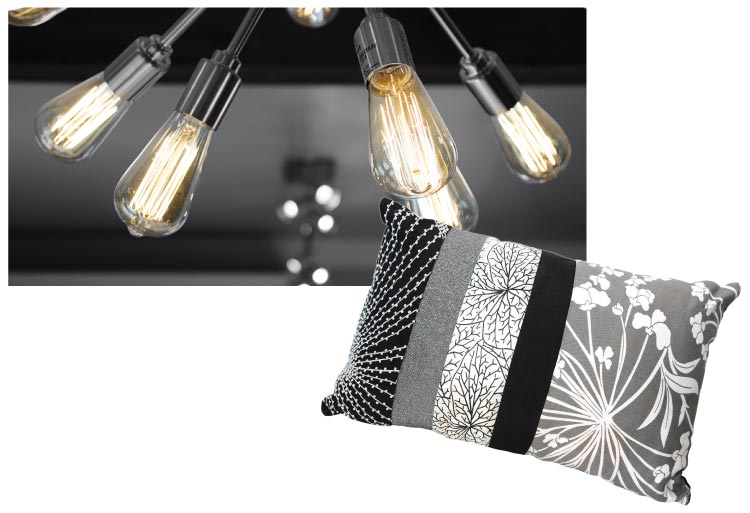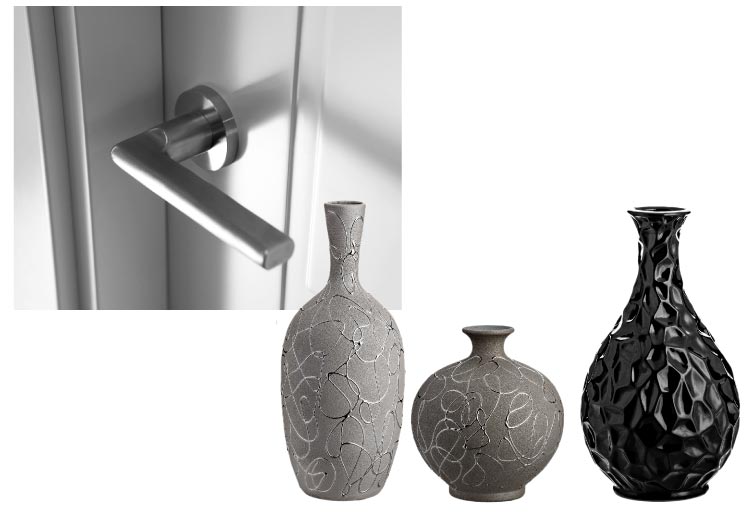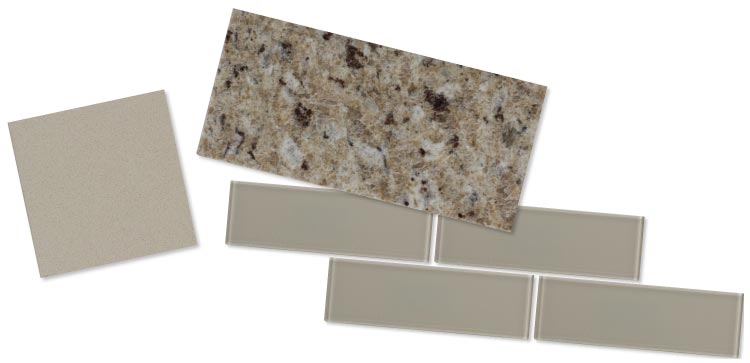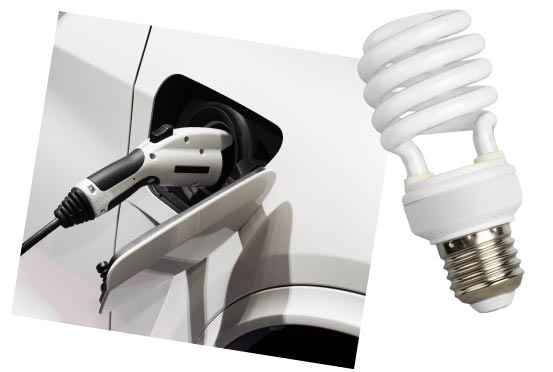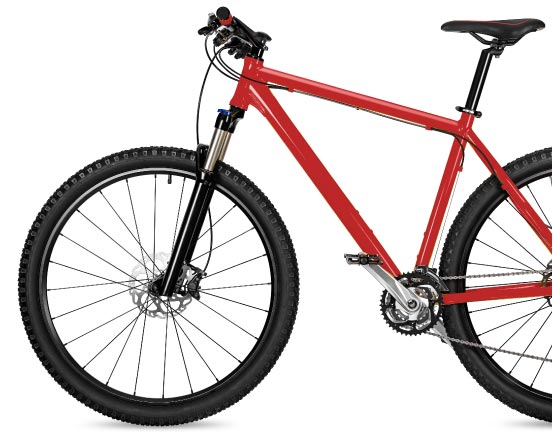download Features pdfDistinctive
Appointments
Exclusive Design Features
- Distinguished exterior elevations incorporating brick, stone, Hardie Board siding, aluminum, and other unique, premium quality materials
- All elevations are under strict architectural control to ensure a truly harmonious 4-storey streetscape fronting on Mill Street
- Private driveway welcomes residents and their guests with a roundabout canopy entrance
- 9’ 6” ceiling heights (10’ 1” at 500 level, 10’ 6” at 600 level penthouse units)* with floor-to-ceiling windows
- Exclusive Tomas Pearce-designed interior décor packages for flooring, counters, walls and cabinetry; choose from 3 distinctive standard packages and 1 upgrade package
- High end finishes including Quartz, Stone Tile, Porcelain, European Millwork, Mosaic Tile and Engineered Hardwood
- Private, individual outdoor space (terraces, balconies or patios); 8’ tall terrace doors with balconies featuring glass guardrails and exterior sconce light fixtures
- Self-sealing fiberglass articulated roof shingles with manufacturer’s limited lifetime warranty
- Superior 2” x 6” light gauge steel exterior wall construction
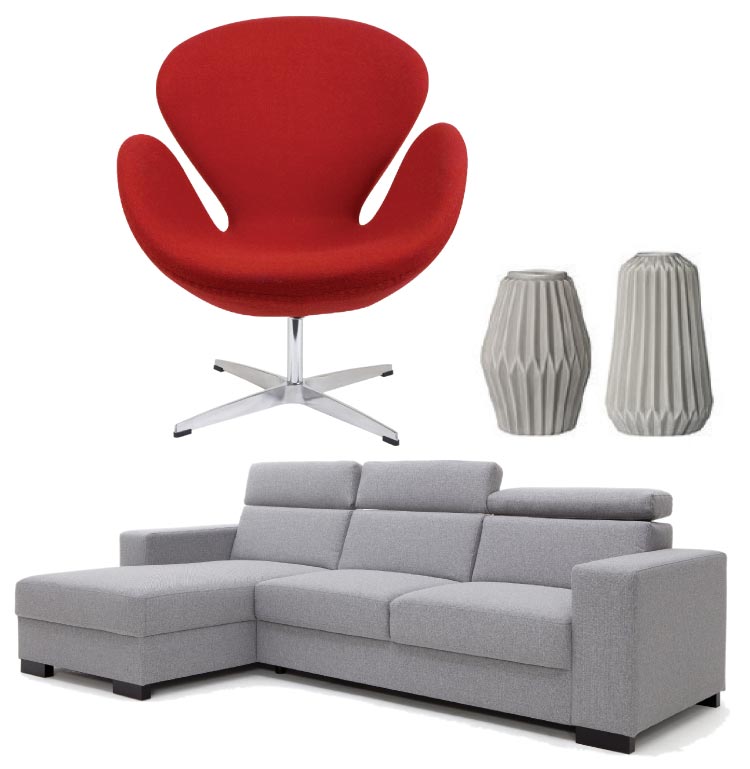
Gourmet Kitchen Features
- Custom-built, European style kitchen with built-in cabinetry, fridge and dishwasher standard in ALL homes
- Upgraded kitchen cabinets with extra height uppers including deep upper cabinet over fridge and microwave
- Quartz countertops 1 ½” high with square built-up edge
- Upgraded variable-speed ducted hood fan over stove area
- Easy-to-clean undermount double stainless steel sink with upgraded single lever tap and vegetable spray
- Built-in dishwasher with cabinet facing; plumbing and electrical rough in included
- Heavy-duty wiring and outlet for stove
- Built-in wall oven and microwave
- Porcelain tile flooring in foyer
Luxury Bathroom Features
- Porcelain tile flooring in main bath, ensuite bath and powder room
- Custom-built European style cabinetry standard in main bath and master ensuite
- Choice of porcelain or accent ceramic wall tiles to full height in main bathtub enclosure and those ensuite bathrooms without a separate shower; those with a separate shower will have ensuite tubs complete with a tile deck and border
- Quartz countertops 1 ½” high with square built-up edge
- Acrylic tub in bathroom, where applicable
- Separate porcelain-tiled and frameless glass shower enclosure in master ensuite
- Single lever taps on all sinks
- Pedestal sink in powder room
- Ensuite vanities with custom lighting over mirror
- Custom lighting in powder room
- Large mirrors over all bathroom vanities
- Upgraded Energy Star exhaust fans in all bathrooms
- All sinks and toilets with shut-off valves
- Pressure balance controls in all showers
Electrical Systems & Fixtures
- 100 amp electrical service, breaker panel and all copper wiring throughout
- Light fixtures provided throughout except living, dining and family/great rooms
- Rough-in for cable television outlets in family/living and bedrooms
- Dining room will have provision for a future light fixture
- Telephone outlets roughed in as located by builder
- Decora light switches and plugs throughout
- Light in ensuite shower stall, if applicable
- Light fixture in kitchen over work area
- Switched plug in living room
- Bedroom lighting is included
- Carbon monoxide detector
- Rough-in for alarm system
High Efficiency Heating
- 96.1% high efficiency boiler system
- On demand heating and cooling fan coiling system
- Programmable thermostat in each unit
Superior Interior Features
- Smooth ceilings throughout with low or no VOC paints and finishes
- 5 1/2” baseboards and 4” casings throughout finished areas
- All baseboard & trim to be painted white including passage doors
- All closets in bedrooms to have swing doors, or sliding doors as per plan
- One panel Lincoln-style interior doors throughout finished areas
- Direct access from parking garage to interior of building
- Polished chrome finish lever passage and privacy sets
- Kitchen, laundry room, all bathroom and washroom walls to be finished in semi-gloss
- Entire building sealed on exterior walls with heavy-duty vapor barrier as per OBC standards
- Fully insulated exterior walls to R26
- Sound-rated partitions between units
- Two passenger elevators
Laundry Features
- Stacked washer and dryer in separate laundry room
- Laundry sink with custom millwork available in most units
- Quartz countertops
- Taps and separate drain for automatic washer
- Heavy-duty wiring and outlet for dryer
- Porcelain tile flooring in finished laundry rooms
Environmental Green Features
- Electric car charging stations
- Separate hydro metering
- Energy-efficient light bulbs
- Building water softener system
- Water-saving dual flush toilets
- Water-saving aerators on taps and shower heads
- Amico Green Energy Program: Smart Conservation
- Tri-sorter recycling system with trash chute at each floor
Building Features
- Individual storage lockers
- Underground parking spaces (118) for residents
- Surface parking spaces (19) for visitors
- A select number of accessible parking spots and electric car charging stations available in both underground parking garage and surface lot
- Locked bike storage area for residents; visitor bike storage provided near building entrance
- Sprinklers installed throughout building
*Except where bulkheads are required See unit plans provided for specific ceiling heights. Please see a Sales Representative for a full list of standard features and more details. Prices, specifications, features and offerings are subject to change without notice. Renderings are artist’s concept. E. & O.E.
