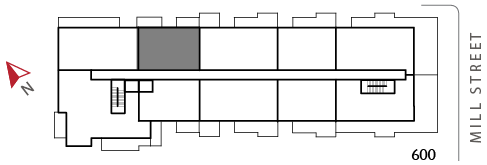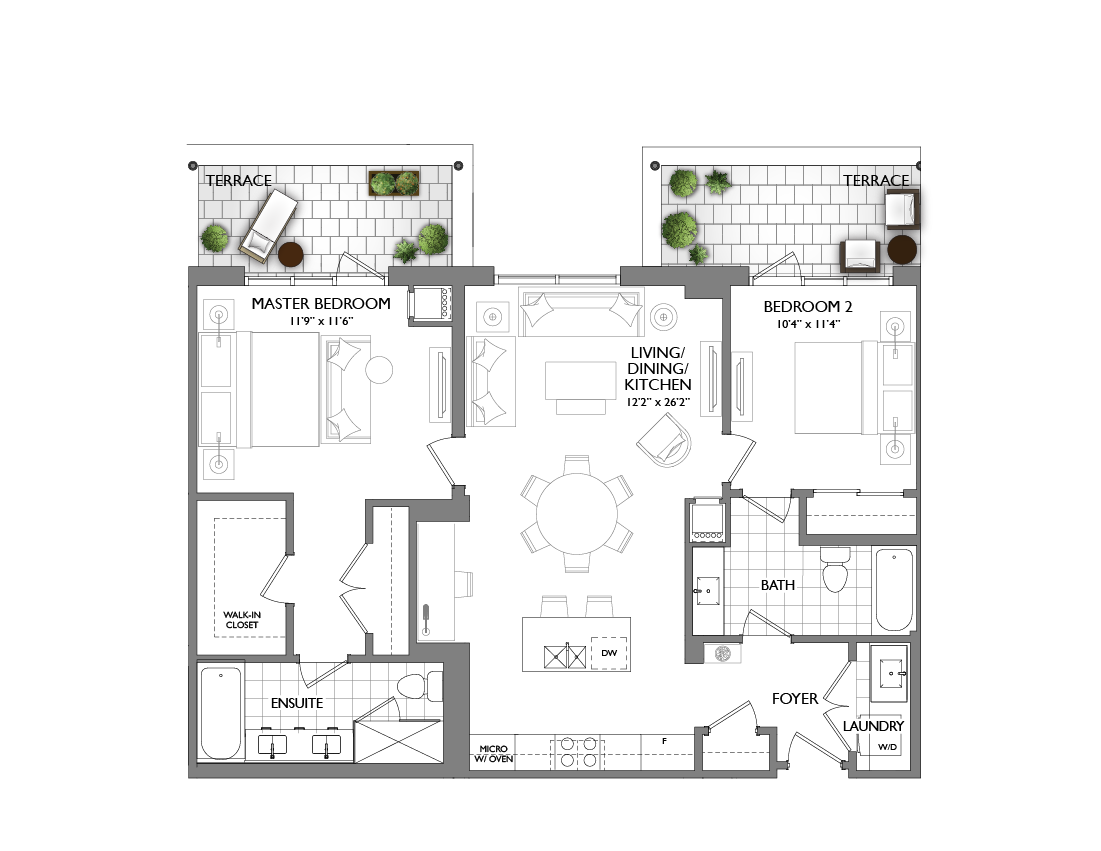


Plans are not to scale and is subject to architectural review and revisions, including, without limitation, the Units shown may be the reverse of the unit purchased. Furniture and kitchen islands displayed are not to scale and shown for illustration purposes only and do not necessarily reflect the electrical plan of the suite. Suites are sold unfurnished. All materials, specifications, floorplans, details, stated areas and dimensions, if any, are approximate, and are subject to change without notice in order to comply with building site conditions, municipal, structural, Vendor and/or architectural requirements as well as normal construction variances. Dimensions may exceed the usable floor area. Actual usable floor space may vary from stated floor area in accordance with Bulletin 22 issued by the Tarion Warranty Corporation. Bulkheads are not shown on this plan and may be located in areas of the Unit as required to provide venting, mechanical, utility, servicing and other systems. Balconies and Terraces where applicable are shown for display purposes only and locations and size are subject to change without notice. Exterior elevations and site plan are subject to approval and the purchaser agrees to accept any change. The size, type and locations of windows and mullions are subject to change and will vary per floor. All illustrations are artist’s concept only. E. & O.E. June 2017